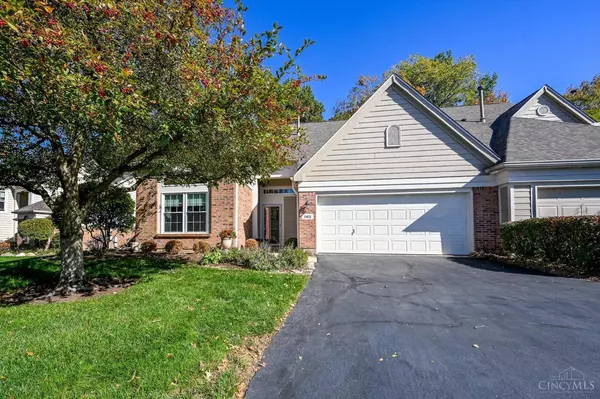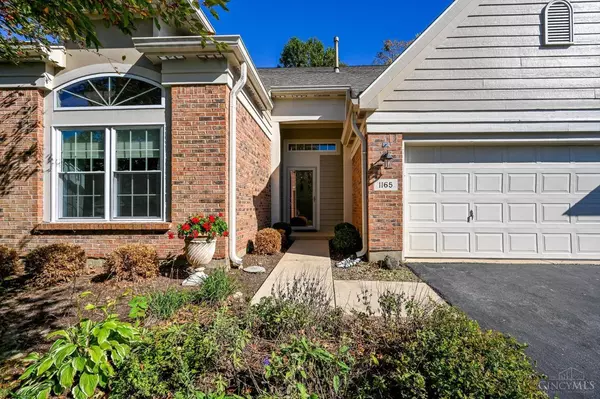For more information regarding the value of a property, please contact us for a free consultation.
1165 Napa Ridge Washington Twp, OH 45458
Want to know what your home might be worth? Contact us for a FREE valuation!

Our team is ready to help you sell your home for the highest possible price ASAP
Key Details
Sold Price $310,000
Property Type Single Family Home
Sub Type Single Family Residence
Listing Status Sold
Purchase Type For Sale
Square Footage 1,602 sqft
Price per Sqft $193
Subdivision Yankee Vineyardsd
MLS Listing ID 1820892
Sold Date 11/15/24
Style Ranch
Bedrooms 3
Full Baths 2
HOA Fees $360/mo
HOA Y/N Yes
Originating Board Cincinnati Multiple Listing Service
Year Built 1996
Lot Size 2,178 Sqft
Property Description
Welcome home to this beautifully updated condo in Yankee Vineyards. Located in Washington Twp, this meticulously maintained condo has the perfect layout with over 1700 square feet, 3 bedrooms, 2 full baths, charming breakfast room, and 2 car attached garage. Open floor plan with 10' foot ceilings throughout, crown molding in formal dining and great rooms. Primary bedroom features a spacious walk-in closet and recently renovated bathroom that includes a large walk-in shower and custom Amish cabinetry. New windows throughout the home bring in wonderful natural lighting, especially in the breakfast room that overlooks the backyard. Through the Pella patio doors you'll find an oversized patio, retractable awning, and lovely landscaping that creates a serene space. Enjoy an easy condo lifestyle as HOA covers landscaping, water, sewer, trash, snow removal, and access to pool.
Location
State OH
County Montgomery
Area Montgomery-E30
Zoning Residential
Rooms
Master Bedroom 14 x 11 154
Bedroom 2 13 x 10 130
Bedroom 3 12 x 10 120
Bedroom 4 0
Bedroom 5 0
Living Room 0
Dining Room 18 x 9 18x9 Level: 1
Kitchen 14 x 10 14x10 Level: 1
Family Room 0
Interior
Interior Features 9Ft + Ceiling, Cathedral Ceiling, Crown Molding
Hot Water Gas
Heating Forced Air, Gas
Cooling Central Air
Fireplaces Number 1
Fireplaces Type Gas
Window Features Vinyl/Alum Clad
Laundry 11x7 Level: 1
Exterior
Exterior Feature Patio
Garage Spaces 2.0
Garage Description 2.0
View Y/N No
Water Access Desc Public
Roof Type Shingle
Building
Foundation Poured
Sewer Public Sewer
Water Public
Level or Stories One
New Construction No
Schools
School District Centerville City Sd
Others
HOA Name Towne Properties
HOA Fee Include Insurance, MaintenanceExterior, Sewer, SnowRemoval, Trash, Water, LandscapingUnit, LandscapingCommunity, Pool, ProfessionalMgt
Read Less

Bought with Coldwell Banker Heritage
GET MORE INFORMATION






