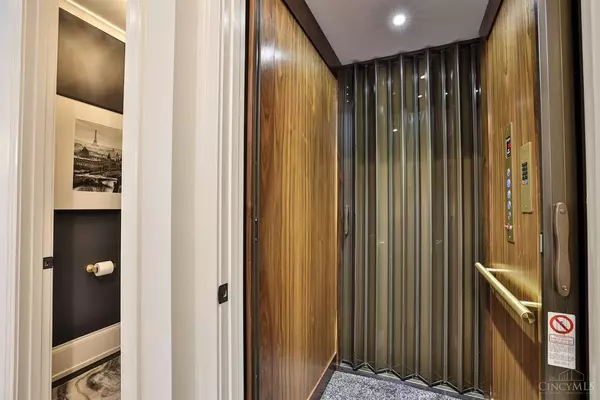For more information regarding the value of a property, please contact us for a free consultation.
333 Oregon St Cincinnati, OH 45202
Want to know what your home might be worth? Contact us for a FREE valuation!

Our team is ready to help you sell your home for the highest possible price ASAP
Key Details
Sold Price $1,973,500
Property Type Single Family Home
Sub Type Single Family Residence
Listing Status Sold
Purchase Type For Sale
Square Footage 4,150 sqft
Price per Sqft $475
MLS Listing ID 1818027
Sold Date 11/15/24
Style Traditional
Bedrooms 4
Full Baths 4
Half Baths 1
HOA Y/N No
Originating Board Cincinnati Multiple Listing Service
Lot Size 3,179 Sqft
Lot Dimensions 29X110
Property Description
House Beautiful - this home has incredible city & Ohio River views. Find luxury details throughout: elevator, gorgeous wood flrs, custom lighting, remote-controlled wndw treatments & fabulous built-in speakers. Light-filled, flr-to-ceiling rms offer breathtaking views. The sleek, modern kitchen has a chef's dream of cabinets & appliances. The study & work loft space are perfect when WFH. The prim bdrm suite is accented by a tall ceiling, perfect city views, awesome walk-in closet, & spa-style bath. The LL family rm features a bar w/beverage fridge, & a walk out to the rear lower deck. A covered porch deck & rooftop-deck are the perfect places to entertain. The roof top boasts a grill area & fire table. The lower deck has auto screens & a louvered roof. Inside & out this home is filled with many high-end details that makes living there very special. Leave offers open 48hrs-Seller can accept offer anytime after showing start date 9/20. No escalation clauses. LEED Platinum Tax Abatement.
Location
State OH
County Hamilton
Area Hamilton-E01
Zoning Residential
Rooms
Basement Full
Master Bedroom 19 x 16 304
Bedroom 2 13 x 12 156
Bedroom 3 17 x 15 255
Bedroom 4 14 x 27 378
Bedroom 5 0
Living Room 17 x 18 306
Dining Room 18 x 11 18x11 Level: 2
Kitchen 20 x 19 20x19 Level: 2
Family Room 0
Interior
Hot Water Gas
Heating Gas
Cooling Central Air
Fireplaces Number 2
Fireplaces Type Gas
Window Features Insulated
Appliance Dishwasher, Garbage Disposal, Gas Cooktop, Microwave, Oven/Range, Refrigerator
Laundry 8x6 Level: 3
Exterior
Garage Spaces 2.0
Garage Description 2.0
View Y/N No
Water Access Desc Public
Roof Type Shingle
Building
Foundation Poured
Sewer Public Sewer
Water Public
Level or Stories Three
New Construction No
Schools
School District Cincinnati City Sd
Read Less

Bought with Comey & Shepherd
GET MORE INFORMATION






